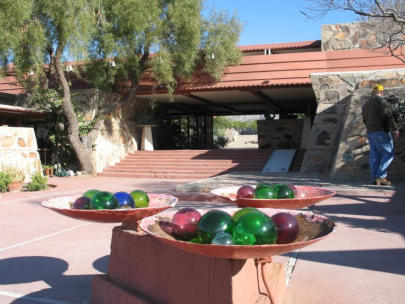




© 2025 Editing Services by Jandegrass.com - All rights reserved, Website designed by SCD
The Wright House for the Right
Architect
by Jan DeGrass
(Coast Reporter, Feb. 23, 2007)
Frank Lloyd Wright, the iconic American architect, is a guy I might
have liked. He designed his home near Scottsdale, Arizona, to be in
harmony with the desert landscape. Also, much of his best work in a
prolific career was done when he was nudging 80 years old. His
dream home, Taliesin West, sprawls on a hillside on the edge of the
desert and is open to visitors for guided tours.
The courtyard at Taliesein West, near Phoenix, Arizona.
Construction began in the 1930s with a simple, low, tent-like
structure. Canvas was used in place of windows until it was replaced
with glass at the suggestion of Mrs. Wright, who appeared to have
nudged Frank frequently in bringing her own ideas to the home. He
seemed to care little for basic creature comforts: his bed, the family
dining room, his sun chairs (he liked to sit in the sun) are all simple.
But he did care when it came to building the special things: a water
feature that doubled as a wading pool for the kids and a reservoir in
case of fire, Asian ceramic sculptures (scrounged from an import
company basement in San Francisco) built into the landscaping, and
even a cabaret theatre for evening entertainment.
Over the years, the canvas structures turned into something grand
that has endured into this century, in an eye-pleasing design with a
surprise at every turn. For example, you round a corner and almost
step into a shallow, rectangular pool in the middle of an outdoor
walkway. In that desert heat, it has a soothing influence. You look up
from the garden and see an unusual bell tower. You sit in Wright's
vast living room with its low slanting ceilings on one of the famous
Wright designed origami chairs, cushioned wooden frames pleated
into intriguing angular folds, and think about all the famous people
who visited him there in his lifetime. Form and function are in
harmony in the living room with padded, fixed seating around the
walls and modular tables that could be taken apart and used for
ottomans. But the room has a fly-stuck-in-amber feel to it; one can
imagine the photo spreads in Life magazine and the post war interior
decorators copying the avant garde designs.
Wright died in 1959 but his house and his Foundation still provides a
learning environment for architects. In the early days, young students
came to learn and one of the first things they had to do was build
their own tent shelter under the searing Arizona sun. Often they
learned by doing the grunt work, putting up hand-made, rough
cement walls. The public can take a guided tour of the home and
gardens at specified times. Because architects live and study there
now, visitors cannot just wander about. The $25 tour is worth it,
especially to see Wright's office where his most creative work was
born and to enjoy the superb view from the grounds over Scottsdale
and Phoenix.

"unfailingly
encouraging
and supportive"
"top editor with
terrific coaching
skills"
"knowledgeable,
helpful, prompt
and reasonable"
- references






















